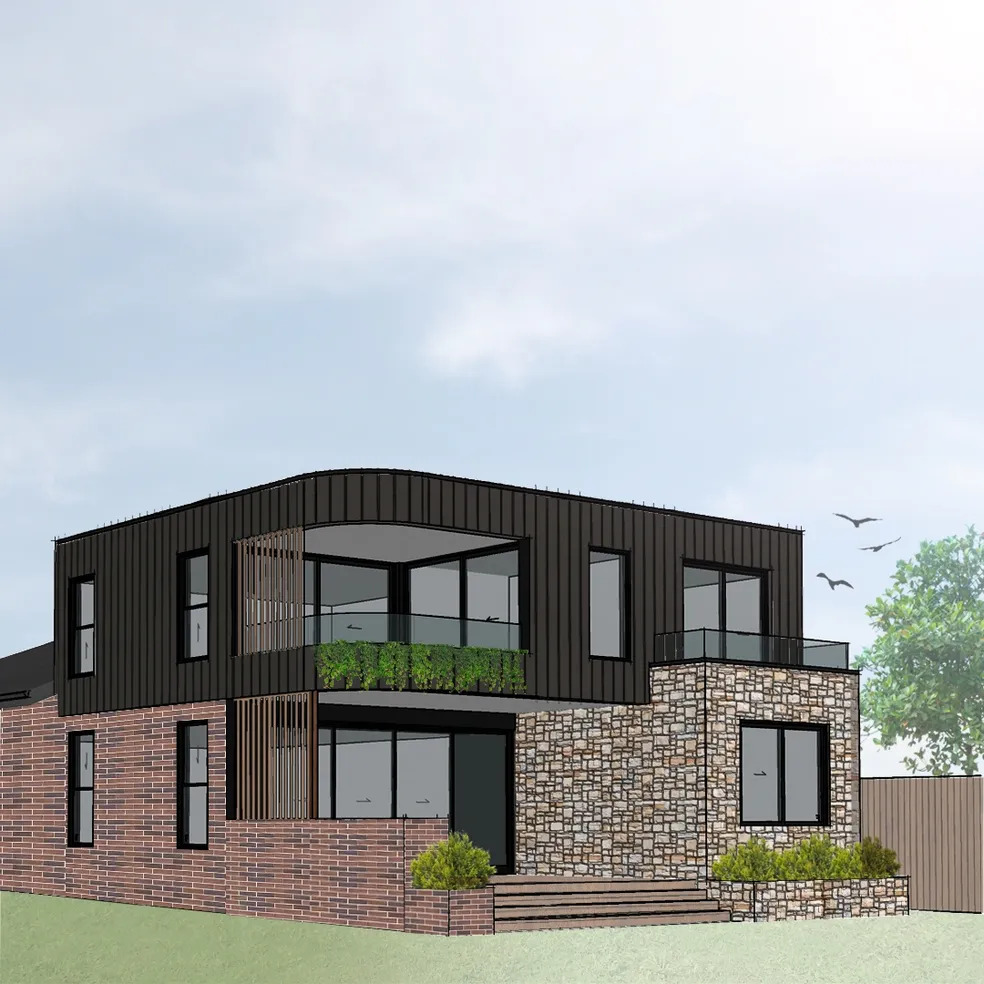WILLOUGHBY - ALTERATIONS & ADDITIONS
Furthermore, we reconfigured the existing living/kitchen/dining areas of the family's home to create a more expansive open plan living/kitchen area, supplemented by a butler's pantry. The design of the contemporary extension prioritised seamless indoor-outdoor living. The strategic placement of large windows and glazed doors on the northern & westerns side ensures ample natural light, ventilation, and a sense of openness throughout the space.

The client desired modern living spaces that seamlessly integrated with a new covered outdoor entertainment area and swimming pool. The design of the extension focused on indoor-outdoor living, featuring a courtyard that opens up to the north. We incorporated new bathrooms, a bedroom, and dining/living/kitchen area that connects to the pool and outdoor space. The strategic placement of large windows and glazed doors on the northern side ensures well-lit, naturally ventilated, and open spaces.
ARTARMON - ALTERATIONS & ADDITIONS

We undertook a complete renovation for this single-storey house situated in a north-facing position with breathtaking views. With the site spanning from east to west, we strategically designed each room to take full advantage of the picturesque view. Our additions included a master bedroom and extra living spaces, complemented by the expansion of the ground level to seamlessly integrate with the expansive view, deck, and outlook. The result is a harmonious blend of functional living spaces.
